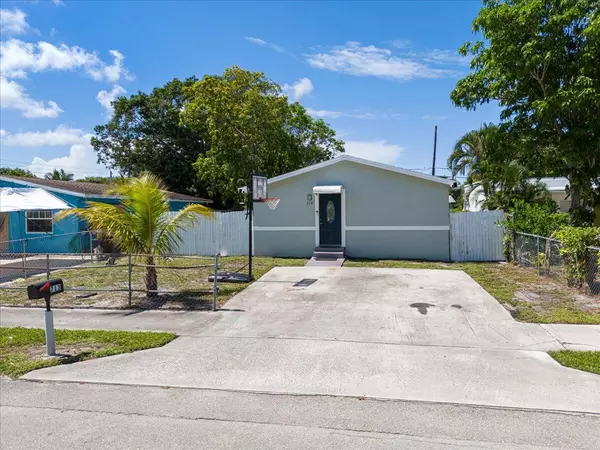713 SW 9th CT Delray Beach, FL 33444
OPEN HOUSE
Sat Aug 16, 12:00pm - 2:00pm
UPDATED:
Key Details
Property Type Single Family Home
Sub Type Single Family Detached
Listing Status Active
Purchase Type For Sale
Square Footage 1,056 sqft
Price per Sqft $430
Subdivision Delray Manor Add
MLS Listing ID RX-11099666
Style < 4 Floors,Traditional
Bedrooms 3
Full Baths 2
Construction Status Resale
HOA Y/N No
Year Built 1986
Annual Tax Amount $5,481
Tax Year 2024
Lot Size 5,281 Sqft
Property Sub-Type Single Family Detached
Property Description
Location
State FL
County Palm Beach
Area 4470
Zoning R-1-A(
Rooms
Other Rooms Laundry-Inside
Master Bath Separate Shower
Interior
Interior Features Stack Bedrooms, Built-in Shelves
Heating Central
Cooling Central
Flooring Vinyl Floor
Furnishings Unfurnished
Exterior
Exterior Feature Fence, Fruit Tree(s)
Parking Features 2+ Spaces
Community Features Sold As-Is, Title Insurance, Disclosure
Utilities Available Electric, Public Water, Cable, Public Sewer
Amenities Available None
Waterfront Description None
View Garden
Roof Type Comp Shingle
Present Use Sold As-Is,Title Insurance,Disclosure
Exposure South
Private Pool No
Building
Lot Description < 1/4 Acre, West of US-1, Paved Road
Story 1.00
Foundation Frame, Stucco
Construction Status Resale
Schools
Elementary Schools Pine Grove Elementary School
Middle Schools Carver Community Middle School
High Schools Atlantic High School
Others
Pets Allowed Yes
Senior Community No Hopa
Restrictions Buyer Approval
Security Features None
Acceptable Financing Cash, VA, FHA, Conventional
Horse Property No
Membership Fee Required No
Listing Terms Cash, VA, FHA, Conventional
Financing Cash,VA,FHA,Conventional
Pets Allowed No Restrictions
Virtual Tour https://youtube.com/shorts/4hZKE9VDSXI



