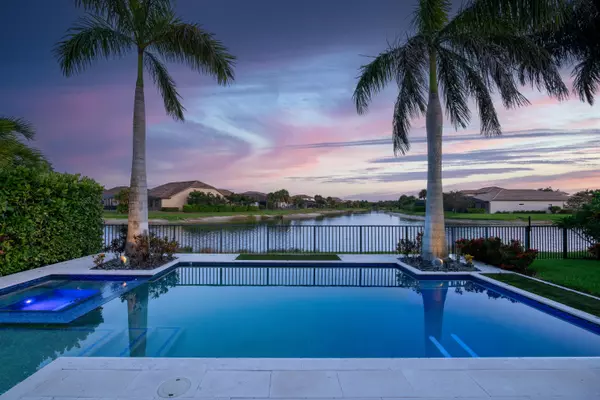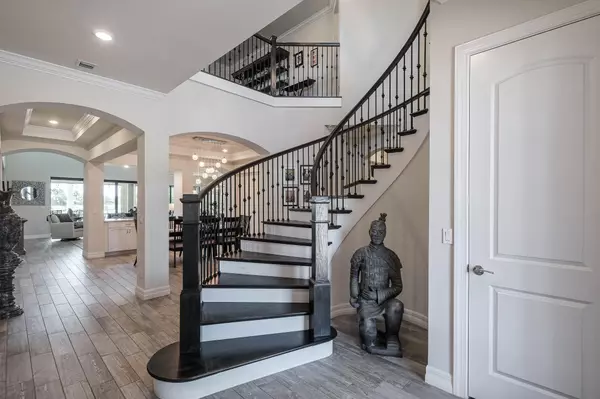114 Indigo River PT Jupiter, FL 33478

Open House
Sat Nov 29, 12:00pm - 2:00pm
UPDATED:
Key Details
Property Type Single Family Home
Sub Type Single Family Detached
Listing Status Active
Purchase Type For Sale
Square Footage 4,451 sqft
Price per Sqft $516
Subdivision Sonoma Isles
MLS Listing ID RX-11100886
Bedrooms 5
Full Baths 5
Half Baths 1
Construction Status Resale
HOA Fees $595/mo
HOA Y/N Yes
Year Built 2018
Annual Tax Amount $16,749
Tax Year 2024
Lot Size 10,877 Sqft
Property Sub-Type Single Family Detached
Property Description
Location
State FL
County Palm Beach
Community Sonoma Isles
Area 5040
Zoning C2(cit
Rooms
Other Rooms Den/Office, Great, Laundry-Inside, Loft, Pool Bath
Master Bath Dual Sinks, Mstr Bdrm - Ground, Separate Shower, Separate Tub
Interior
Interior Features Foyer, Kitchen Island, Laundry Tub, Pantry, Roman Tub, Split Bedroom, Upstairs Living Area, Volume Ceiling, Walk-in Closet
Heating Central
Cooling Ceiling Fan, Central
Flooring Ceramic Tile, Wood Floor
Furnishings Unfurnished
Exterior
Exterior Feature Auto Sprinkler, Fence, Screened Patio
Parking Features 2+ Spaces, Driveway, Garage - Attached
Garage Spaces 3.0
Pool Autoclean, Concrete, Gunite, Heated, Salt Chlorination, Spa
Community Features Sold As-Is, Gated Community
Utilities Available Cable, Gas Natural, Public Sewer, Public Water
Amenities Available Clubhouse, Fitness Center, Pickleball, Playground, Pool, Sidewalks, Street Lights, Tennis
Waterfront Description Lagoon,Lake
View Lagoon, Lake
Roof Type Concrete Tile
Present Use Sold As-Is
Exposure East
Private Pool Yes
Building
Lot Description < 1/4 Acre, Cul-De-Sac, Interior Lot, Paved Road, Private Road, Sidewalks, West of US-1
Story 2.00
Entry Level 1.00
Foundation CBS, Concrete, Stucco
Unit Floor 1
Construction Status Resale
Schools
Elementary Schools Jerry Thomas Elementary School
Middle Schools Independence Middle School
High Schools Jupiter High School
Others
Pets Allowed Yes
HOA Fee Include Common Areas,Common R.E. Tax,Lawn Care,Manager,Recrtnal Facility,Security
Senior Community No Hopa
Restrictions Buyer Approval,No Boat,No RV
Security Features Burglar Alarm,Gate - Unmanned,Security Sys-Owned
Acceptable Financing Cash, Conventional, VA
Horse Property No
Membership Fee Required No
Listing Terms Cash, Conventional, VA
Financing Cash,Conventional,VA
Pets Allowed Number Limit
Virtual Tour https://www.propertypanorama.com/114-Indigo-River-Point-Jupiter-FL-33478/unbranded
GET MORE INFORMATION




