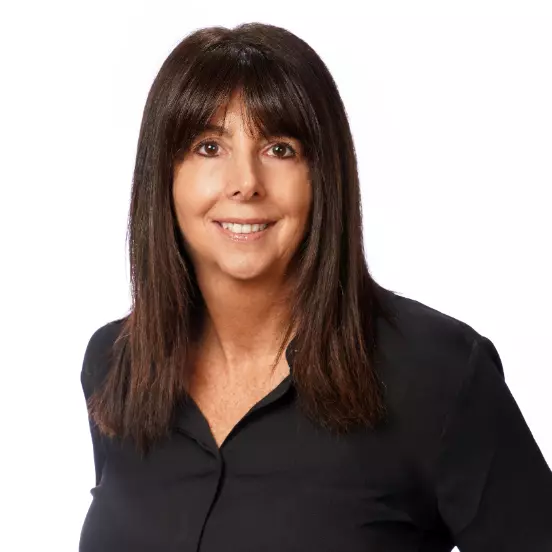Bought with Blum Realty Group Inc
For more information regarding the value of a property, please contact us for a free consultation.
1236 SE NE Manth LN Port Saint Lucie, FL 34983
Want to know what your home might be worth? Contact us for a FREE valuation!

Our team is ready to help you sell your home for the highest possible price ASAP
Key Details
Sold Price $354,900
Property Type Single Family Home
Sub Type Single Family Detached
Listing Status Sold
Purchase Type For Sale
Square Footage 1,385 sqft
Price per Sqft $256
Subdivision Port St Lucie Section 2
MLS Listing ID RX-11075933
Sold Date 06/25/25
Bedrooms 3
Full Baths 2
Construction Status Resale
HOA Y/N No
Year Built 1993
Annual Tax Amount $3,468
Tax Year 2024
Lot Size 10,000 Sqft
Property Sub-Type Single Family Detached
Property Description
HONEY, I'M HOME!! Come and See this Well Maintained 3 Bedroom CBS Home, Boasting a Wide Open Floor Plan and Loads of Architectural Touches. This Charming Home Features BRAND NEW ROOF JUST INSTALLED, All Tile Floors, Large Master Bedroom, SS Appliances, Cathedral Ceilings, Split Floor Plan, and Fans Thru-Out. If you Need some Extra Parking for the Toys, then You will Love the 6 Car Over Sized Driveway and 2 Car Garage. Other Features Include Bathroom Skylight, Security Lights, Gutters, and a Fully Fenced Backyard with Room for a Pool. Located Just a Few Blocks from the Crosstown Expressway, this Home Allows Easy Access to Everything. Please Come Visit Today, You Won't be Sorry!
Location
State FL
County St. Lucie
Area 7170
Zoning RS-2PS
Rooms
Other Rooms Attic, Family, Laundry-Inside
Master Bath Mstr Bdrm - Ground, Separate Shower
Interior
Interior Features Ctdrl/Vault Ceilings, Entry Lvl Lvng Area, Pantry, Pull Down Stairs, Sky Light(s), Split Bedroom, Walk-in Closet
Heating Central, Electric
Cooling Central, Electric
Flooring Tile
Furnishings Unfurnished
Exterior
Exterior Feature Fence, Room for Pool, Well Sprinkler, Zoned Sprinkler
Parking Features 2+ Spaces, Garage - Attached
Garage Spaces 2.0
Utilities Available Cable, Electric, Public Sewer, Public Water
Amenities Available None
Waterfront Description None
Roof Type Comp Shingle
Exposure Northeast
Private Pool No
Building
Lot Description < 1/4 Acre
Story 1.00
Foundation CBS
Construction Status Resale
Others
Pets Allowed Yes
Senior Community No Hopa
Restrictions None
Security Features Security Light
Acceptable Financing Cash, Conventional, FHA, VA
Horse Property No
Membership Fee Required No
Listing Terms Cash, Conventional, FHA, VA
Financing Cash,Conventional,FHA,VA
Read Less



