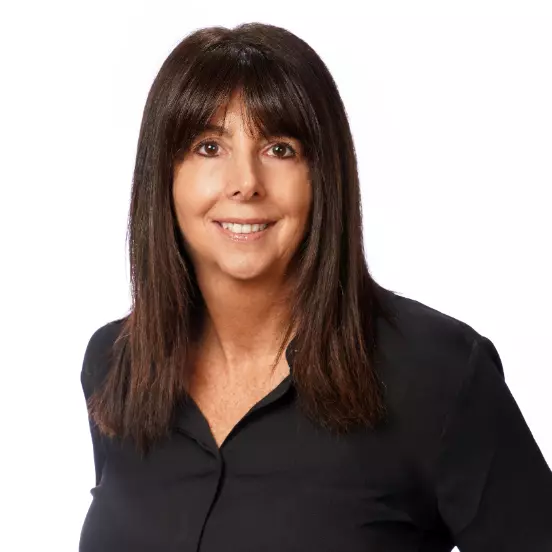Bought with Keller Williams Elite Properties
For more information regarding the value of a property, please contact us for a free consultation.
19701 NE 12th CT Miami, FL 33179
Want to know what your home might be worth? Contact us for a FREE valuation!

Our team is ready to help you sell your home for the highest possible price ASAP
Key Details
Sold Price $645,000
Property Type Single Family Home
Sub Type Single Family Detached
Listing Status Sold
Purchase Type For Sale
Square Footage 2,526 sqft
Price per Sqft $255
Subdivision Ives Estates Sec 1
MLS Listing ID RX-11092196
Sold Date 07/30/25
Style Contemporary
Bedrooms 4
Full Baths 3
Construction Status Resale
HOA Y/N No
Year Built 1957
Annual Tax Amount $3,694
Tax Year 2024
Lot Size 7,520 Sqft
Property Sub-Type Single Family Detached
Property Description
LARGE FOUR BEDROOM POOL HOME WITH THREE FULL BATHS. TWO STORY HOME (2526 SQUARE FEET UNDER AIR). EXTERIOR FRESHLY PAINTED IN MAY. PARTIAL IMPACT WINDOWS. ROOF REPLACED IN 2010. TWO SEPARATE A/C SYSTEMS. HUGE FAMILY ROOM WITH WET BAR LEADING TO BACK YARD WITH LARGE SEATING AREAS TO ENJOY FREE FORM INGROUND POOL. ONE MASTER BEDROOM with WALK IN CLOSET & FULL UPDATED BATHROOM PLUS TWO MORE BEDROOMS ON FIRST FLOOR UPDATED GUEST BATHROOM ON FIRST FLOOR & SECOND HUGH PRIMARY BEDROOM & BATH ON SECOND FLOOR WITH SPA TYPE BATHROOM FEATURING JACUZZI TYPE BATH, SEPARATE SHOWER, BIDET & LARGE VANITY. WALK OUT ON BALCONY OVERLOOKING FENCED IN BACKYARD & ENJOY YOUR POOL IN COMPLETE PRIVACY
Location
State FL
County Miami-dade
Area 2220
Zoning 0100
Rooms
Other Rooms Laundry-Util/Closet
Master Bath 2 Master Baths, 2 Master Suites, Bidet, Mstr Bdrm - Sitting, Separate Shower, Separate Tub, Whirlpool Spa
Interior
Interior Features Bar, Entry Lvl Lvng Area, Roman Tub, Split Bedroom, Upstairs Living Area, Walk-in Closet, Wet Bar
Heating Central, Electric
Cooling Central, Electric, Paddle Fans
Flooring Ceramic Tile, Laminate, Terrazzo Floor
Furnishings Unfurnished
Exterior
Exterior Feature Fence, Open Patio
Parking Features Carport - Attached, Driveway
Pool Freeform, Gunite, Inground
Utilities Available Electric, Public Water, Septic
Amenities Available Sidewalks, Street Lights
Waterfront Description None
Roof Type Comp Shingle
Exposure West
Private Pool Yes
Building
Lot Description < 1/4 Acre, Public Road, Sidewalks, West of US-1
Story 2.00
Foundation CBS
Construction Status Resale
Schools
Middle Schools Highland Oaks Middle School
High Schools Michael Krop
Others
Pets Allowed Yes
Senior Community No Hopa
Restrictions None
Acceptable Financing Cash, Conventional, FHA, VA
Horse Property No
Membership Fee Required No
Listing Terms Cash, Conventional, FHA, VA
Financing Cash,Conventional,FHA,VA
Pets Allowed No Restrictions
Read Less



