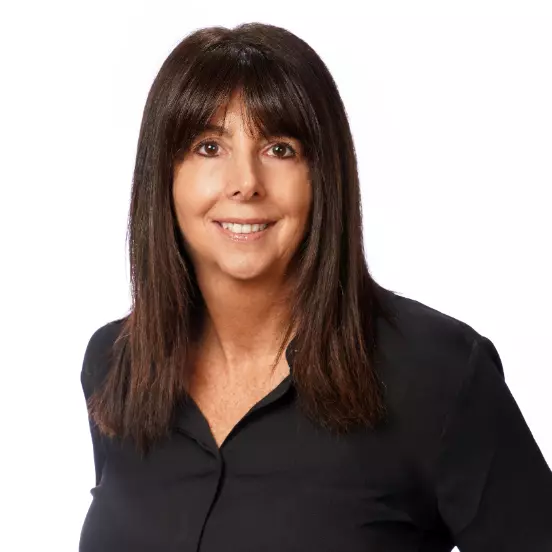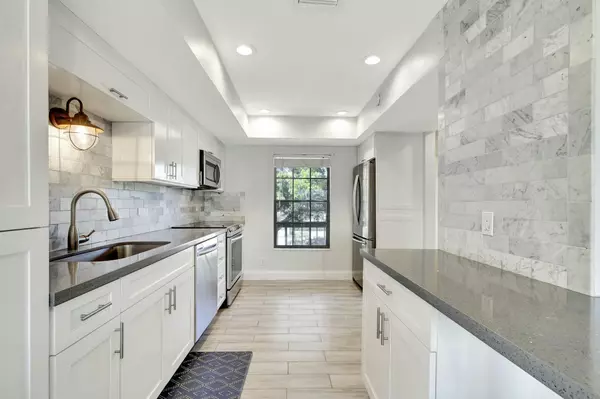Bought with Berkshire Hathaway Florida Rea
For more information regarding the value of a property, please contact us for a free consultation.
18570 SE Wood Haven LN E Jupiter, FL 33469
Want to know what your home might be worth? Contact us for a FREE valuation!

Our team is ready to help you sell your home for the highest possible price ASAP
Key Details
Sold Price $215,000
Property Type Condo
Sub Type Condo/Coop
Listing Status Sold
Purchase Type For Sale
Square Footage 1,230 sqft
Price per Sqft $174
Subdivision Riverbend
MLS Listing ID RX-11075723
Sold Date 08/08/25
Style Traditional
Bedrooms 2
Full Baths 2
Half Baths 1
Construction Status Resale
Membership Fee $715
HOA Fees $1,132/mo
HOA Y/N Yes
Leases Per Year 1
Year Built 1974
Annual Tax Amount $1,435
Tax Year 2024
Property Sub-Type Condo/Coop
Property Description
Beautifully remodeled light and bright 2 bed, 2.5 bath townhome condominium in the coveted Riverbend Country Club community in Jupiter/Tequesta (Martin County). Golf, tennis, pickleball, kayaking and paddle boarding are just a few of the activities right at your fingertips. This community sits on the Loxahatchee River. Kitchen is open with all SS appliances, white quartz counters and white cabinets. Enjoy your morning coffee out on your balcony or catch the stunning sunsets. Roof installed 2024. Carpet on steps only. Wood look tile throughout and new luxury vinyl in the bedrooms. California closets installed in the primary giving ample space for storage. AC 2019, Refrigerator 2020, Dryer 2017, Hot Water Heater 2021. Partial Impact windows. Don't miss out on this move in ready home!!
Location
State FL
County Martin
Community Riverbend Country Club
Area 5060
Zoning residential
Rooms
Other Rooms Family, Laundry-Inside
Master Bath Mstr Bdrm - Upstairs
Interior
Interior Features Entry Lvl Lvng Area, Foyer, Stack Bedrooms
Heating Central
Cooling Ceiling Fan, Central
Flooring Carpet, Ceramic Tile, Vinyl Floor
Furnishings Unfurnished
Exterior
Exterior Feature Covered Balcony
Parking Features Assigned, Guest
Community Features Gated Community
Utilities Available Cable, Electric, Public Sewer, Public Water
Amenities Available Bike - Jog, Clubhouse, Community Room, Golf Course, Pickleball, Pool, Tennis
Waterfront Description None
View Garden, Golf, Lake
Exposure North
Private Pool No
Building
Story 2.00
Unit Features Exterior Catwalk
Entry Level 2.00
Foundation Frame
Unit Floor 2
Construction Status Resale
Schools
Elementary Schools Hobe Sound Elementary School
Middle Schools Murray Middle School
High Schools South Fork High School
Others
Pets Allowed Restricted
HOA Fee Include Cable,Common R.E. Tax,Insurance-Bldg,Lawn Care,Maintenance-Exterior,Management Fees,Manager,Recrtnal Facility,Reserve Funds,Sewer,Water
Senior Community No Hopa
Restrictions Buyer Approval,Interview Required,Lease OK w/Restrict,No Boat,No RV
Security Features Gate - Manned
Acceptable Financing Cash
Horse Property No
Membership Fee Required Yes
Listing Terms Cash
Financing Cash
Read Less



