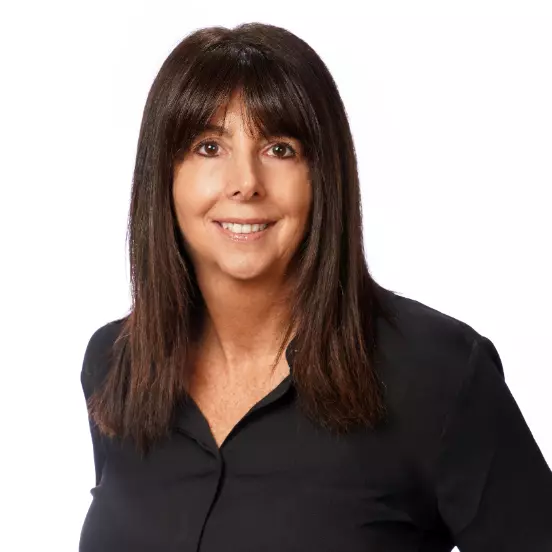Bought with RE/MAX Gold
For more information regarding the value of a property, please contact us for a free consultation.
1006 Gatewood AVE Fort Pierce, FL 34982
Want to know what your home might be worth? Contact us for a FREE valuation!

Our team is ready to help you sell your home for the highest possible price ASAP
Key Details
Sold Price $239,000
Property Type Single Family Home
Sub Type Single Family Detached
Listing Status Sold
Purchase Type For Sale
Square Footage 1,272 sqft
Price per Sqft $187
Subdivision Maravilla Estates
MLS Listing ID RX-11099967
Sold Date 09/12/25
Style Ranch
Bedrooms 3
Full Baths 2
Construction Status Resale
HOA Y/N No
Year Built 1980
Annual Tax Amount $1,366
Tax Year 2024
Lot Size 9,425 Sqft
Property Sub-Type Single Family Detached
Property Description
Don't miss your chance! Back on the market due to buyer financing falling through. This 3 bedroom, 2 bath split plan, CBS, pool home plus converted 1 car garage in Maravilla Estates has 1,272 sq ft under air. It's ready for you to add your paint colors, flooring, and kitchen cabinets. Guest bathroom needs TLC. Fantastic 10'x36' lap pool. Accordion shutters & storm panels included. 2014 Rheem Central A/C. 2005 Roof. Generac portable PowerRush generator, lawnmower, gas cans, patio set and washer, dryer & pool equipment included. Large Fenced back yard. Trees on the property include Inga a/k/a ice cream tree, olive tree, pink lemon tree, fig tree, soursop. All on .2146 acre/9,435 sq. ft. lot. City water & city sewer. Close to shopping, hospital & beaches
Location
State FL
County St. Lucie
Area 7090
Zoning SFInte
Rooms
Other Rooms Garage Converted, Laundry-Garage
Master Bath Combo Tub/Shower
Interior
Interior Features Pantry, Pull Down Stairs, Split Bedroom, Walk-in Closet
Heating Central
Cooling Central
Flooring Concrete, Other
Furnishings Unfurnished
Exterior
Exterior Feature Covered Patio, Fence, Fruit Tree(s), Outdoor Shower
Parking Features 2+ Spaces, Garage - Attached
Garage Spaces 1.0
Pool Concrete
Community Features Handyman, Sold As-Is
Utilities Available Public Sewer, Public Water
Amenities Available Park
Waterfront Description None
View Pool
Roof Type Comp Shingle
Present Use Handyman,Sold As-Is
Exposure South
Private Pool Yes
Building
Lot Description < 1/4 Acre
Story 1.00
Foundation CBS
Construction Status Resale
Others
Pets Allowed Yes
Senior Community No Hopa
Restrictions None
Acceptable Financing Cash, Conventional
Horse Property No
Membership Fee Required No
Listing Terms Cash, Conventional
Financing Cash,Conventional
Pets Allowed No Restrictions
Read Less
GET MORE INFORMATION




