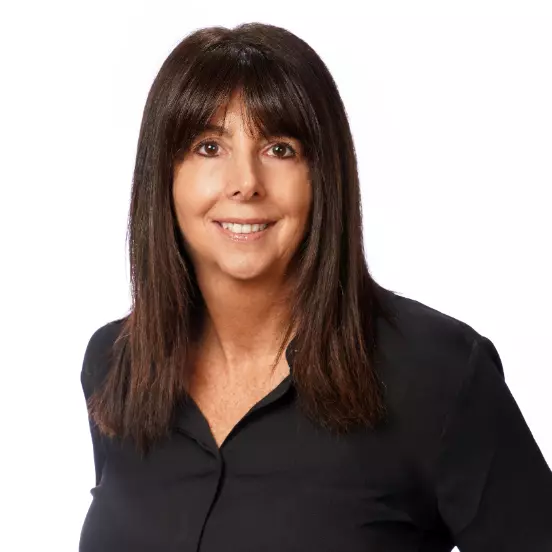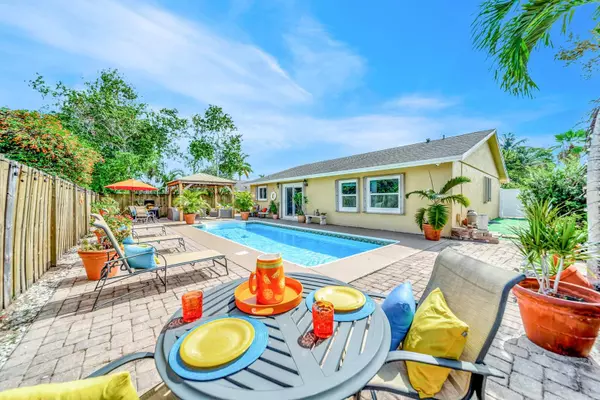Bought with Compass Florida, LLC
For more information regarding the value of a property, please contact us for a free consultation.
18414 Alydar WAY Boca Raton, FL 33496
Want to know what your home might be worth? Contact us for a FREE valuation!

Our team is ready to help you sell your home for the highest possible price ASAP
Key Details
Sold Price $549,900
Property Type Single Family Home
Sub Type Single Family Detached
Listing Status Sold
Purchase Type For Sale
Square Footage 1,287 sqft
Price per Sqft $427
Subdivision Spanish Isles
MLS Listing ID RX-11107506
Sold Date 09/15/25
Style Ranch
Bedrooms 3
Full Baths 2
Construction Status Resale
HOA Fees $47/mo
HOA Y/N Yes
Year Built 1981
Annual Tax Amount $3,135
Tax Year 2024
Lot Size 6,500 Sqft
Property Sub-Type Single Family Detached
Property Description
WOW! Super Spacious Single Family Home Features 3 Bedrooms, 2 Bathrooms, a 2 Car Garage, Huge Sparkling POOL and amazing backyard located in Saddlebrook/Spanish Isles! Impact glass windows plus accordion shutters for an extra layer of protection. Roof 2016 . BRAND NEW A/C & WATER HEATER!! In process of being installed this week. This Home Has Been Updated from Floor to Ceiling as You Find from Designers on HGTV! Modern cohesive design with high end luxury finishes throughout including an expansive gourmet kitchen that features quartz counter tops, wall to ceiling glass tile backsplash, stainless appliances including a French door refrigerator, deep stainless farmers sink, sleek solid wood cabinetry with custom built in spice shelves, lazy Susan,
Location
State FL
County Palm Beach
Community Saddlebrook
Area 4760
Zoning RM
Rooms
Other Rooms Great
Master Bath Separate Shower
Interior
Interior Features Decorative Fireplace, Entry Lvl Lvng Area, Foyer, Pantry, Split Bedroom
Heating Central, Electric
Cooling Ceiling Fan, Central, Electric
Flooring Ceramic Tile, Wood Floor
Furnishings Unfurnished
Exterior
Exterior Feature Auto Sprinkler, Fence, Open Patio, Shed
Parking Features 2+ Spaces, Driveway, Garage - Attached
Garage Spaces 2.0
Pool Equipment Included, Freeform
Community Features Sold As-Is
Utilities Available Cable, Electric, Public Sewer, Public Water
Amenities Available Sidewalks
Waterfront Description Lake
View Lake, Pool
Roof Type Comp Shingle
Present Use Sold As-Is
Exposure West
Private Pool Yes
Building
Story 1.00
Foundation CBS
Construction Status Resale
Schools
Elementary Schools Whispering Pines Elementary School
Middle Schools Omni Middle School
High Schools Olympic Heights Community High
Others
Pets Allowed Yes
Senior Community No Hopa
Restrictions Lease OK
Acceptable Financing Cash, Conventional, FHA, VA
Horse Property No
Membership Fee Required No
Listing Terms Cash, Conventional, FHA, VA
Financing Cash,Conventional,FHA,VA
Pets Allowed No Restrictions
Read Less
GET MORE INFORMATION




