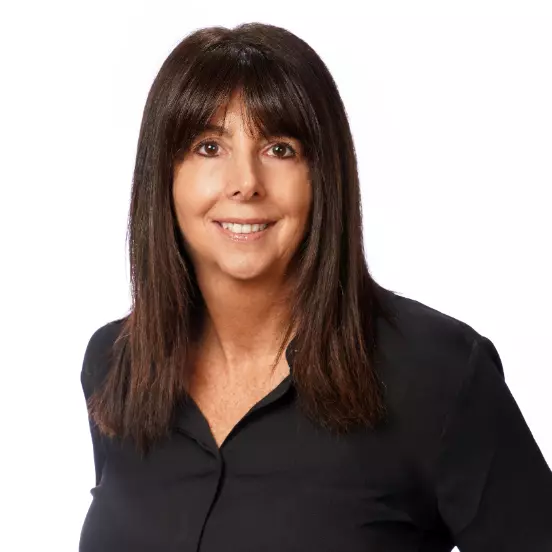Bought with Engel & Volkers Boca Raton
For more information regarding the value of a property, please contact us for a free consultation.
5323 Ascot BND Boca Raton, FL 33496
Want to know what your home might be worth? Contact us for a FREE valuation!

Our team is ready to help you sell your home for the highest possible price ASAP
Key Details
Sold Price $2,600,000
Property Type Single Family Home
Sub Type Single Family Detached
Listing Status Sold
Purchase Type For Sale
Square Footage 2,894 sqft
Price per Sqft $898
Subdivision Ascot / Polo Club
MLS Listing ID RX-11101735
Sold Date 09/17/25
Bedrooms 3
Full Baths 4
Construction Status Resale
Membership Fee $20,000
HOA Fees $667/mo
HOA Y/N Yes
Year Built 1987
Annual Tax Amount $7,084
Tax Year 2024
Lot Size 9,423 Sqft
Property Sub-Type Single Family Detached
Property Description
Welcome to this beautifully brand-new, reimagined residence, where refined design meets everyday comfort. A calm, neutral color palette with organic textures and tones flows seamlessly throughout, creating a serene and cohesive aesthetic. The spacious living room captivates upon entry, with soaring ceilings that amplify the sense of openness and natural light. Designed with modern living in mind, the home features true open-concept sightlines that effortlessly connect the living areas. The kitchen is a showcase of craftsmanship and functionality, featuring leathered Dekton countertops, premium appliances, and custom Ecuadorian cabinetry that offers ample storage. The adjacent dining room is an ideal space for entertaining guests, featuring a stylish wet bar. A cleverly concealed pivot
Location
State FL
County Palm Beach
Community Polo Club
Area 4650
Zoning RS
Rooms
Other Rooms Attic, Cabana Bath, Den/Office, Family, Laundry-Inside
Master Bath Dual Sinks, Mstr Bdrm - Ground, Mstr Bdrm - Sitting, Separate Shower, Separate Tub
Interior
Interior Features Built-in Shelves, Closet Cabinets, Entry Lvl Lvng Area, Foyer, Kitchen Island, Laundry Tub, Pantry, Sky Light(s), Split Bedroom, Volume Ceiling, Walk-in Closet, Wet Bar
Heating Central, Electric
Cooling Central, Electric
Flooring Tile
Furnishings Unfurnished
Exterior
Exterior Feature Auto Sprinkler, Fence, Open Patio
Parking Features 2+ Spaces, Driveway, Garage - Attached
Garage Spaces 2.0
Pool Equipment Included, Gunite, Heated, Inground
Community Features Gated Community
Utilities Available Cable, Electric, Public Sewer, Public Water, Underground
Amenities Available Basketball, Cafe/Restaurant, Clubhouse, Elevator, Fitness Center, Game Room, Golf Course, Pickleball, Playground, Pool, Putting Green, Sauna, Street Lights, Tennis, Whirlpool
Waterfront Description None
View Golf
Roof Type Metal
Exposure Southwest
Private Pool Yes
Building
Lot Description < 1/4 Acre
Story 1.00
Foundation CBS
Construction Status Resale
Others
Pets Allowed Restricted
HOA Fee Include Cable,Common Areas,Common R.E. Tax,Lawn Care,Legal/Accounting,Manager,Security
Senior Community No Hopa
Restrictions Buyer Approval,Commercial Vehicles Prohibited
Security Features Burglar Alarm,Gate - Manned,Private Guard,Security Sys-Owned
Acceptable Financing Cash, Conventional
Horse Property No
Membership Fee Required Yes
Listing Terms Cash, Conventional
Financing Cash,Conventional
Pets Allowed No Aggressive Breeds
Read Less
GET MORE INFORMATION




