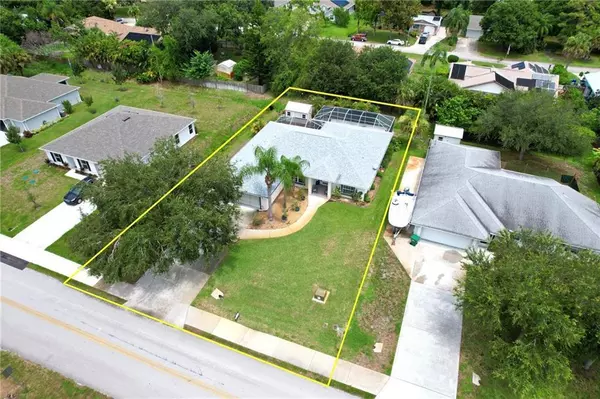Bought with RE/MAX Crown Realty
For more information regarding the value of a property, please contact us for a free consultation.
421 Fleming ST Sebastian, FL 32958
Want to know what your home might be worth? Contact us for a FREE valuation!

Our team is ready to help you sell your home for the highest possible price ASAP
Key Details
Sold Price $410,000
Property Type Single Family Home
Sub Type Single Family Detached
Listing Status Sold
Purchase Type For Sale
Square Footage 1,791 sqft
Price per Sqft $228
Subdivision Sebastian Highlands
MLS Listing ID RX-11115003
Sold Date 09/18/25
Bedrooms 3
Full Baths 2
Construction Status Resale
HOA Y/N No
Year Built 2003
Annual Tax Amount $5,700
Tax Year 2024
Lot Size 10,454 Sqft
Property Sub-Type Single Family Detached
Property Description
Beautiful 3BR/2BA heated pool home w/ 1,791 sq ft of open living! Recent updates include 2024 roof, epoxy garage floor, accordion hurricane shutters, interior paint, new bedroom carpet, and new pool pump, motor & filter box. Features include solid wood floors, vaulted & tray ceilings, walk-in closets, breakfast bar & nook, 2009 Trane A/C, 2020 well pump, and a spacious primary suite with soaking tub & shower. 12x10 shed w/electric, TREX decking, screened garage & room for boat. A must-see! rmszappr&sub2err
Location
State FL
County Indian River
Area 6351 - Sebastian (Ir)
Zoning RS-10
Rooms
Other Rooms Laundry-Inside
Master Bath Dual Sinks, Mstr Bdrm - Ground
Interior
Interior Features Ctdrl/Vault Ceilings, Pantry, Roman Tub, Split Bedroom, Walk-in Closet
Heating Central, Electric
Cooling Central, Electric
Flooring Carpet, Vinyl Floor, Wood Floor
Furnishings Unfurnished
Exterior
Exterior Feature Covered Patio, Screened Patio, Well Sprinkler
Parking Features 2+ Spaces, Driveway, Garage - Attached, RV/Boat
Garage Spaces 2.0
Pool Heated, Screened
Utilities Available Public Water, Septic
Amenities Available None
Waterfront Description None
View Pool
Roof Type Comp Shingle
Exposure West
Private Pool Yes
Building
Lot Description < 1/4 Acre, Paved Road
Story 1.00
Entry Level 1.00
Foundation Block, Concrete, Stucco
Unit Floor 1
Construction Status Resale
Others
Pets Allowed Yes
HOA Fee Include None
Senior Community No Hopa
Restrictions None
Security Features Security Sys-Leased,TV Camera
Acceptable Financing Cash, Conventional, FHA, VA
Horse Property No
Membership Fee Required No
Listing Terms Cash, Conventional, FHA, VA
Financing Cash,Conventional,FHA,VA
Pets Allowed No Restrictions
Read Less
GET MORE INFORMATION




