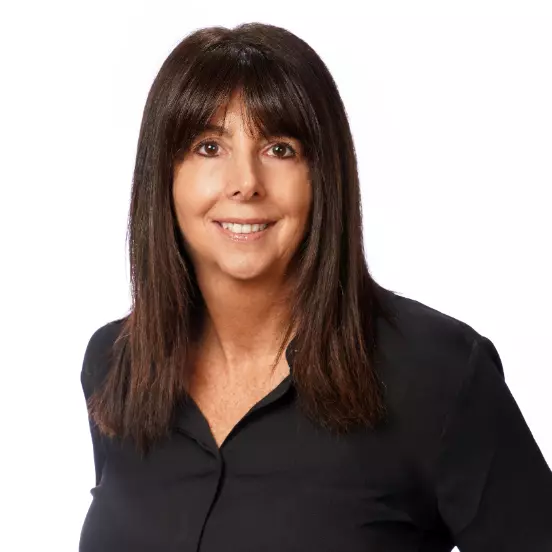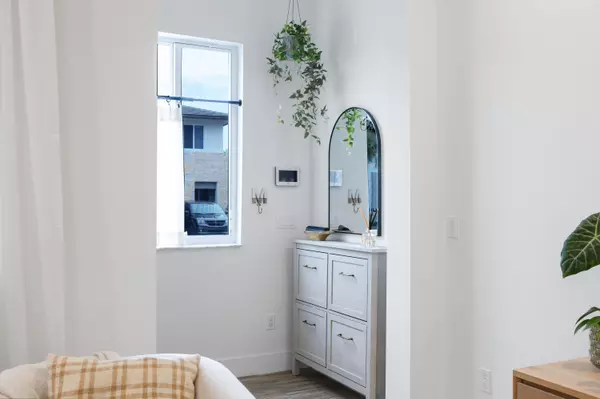Bought with Weichert, Realtors - Capella Estates
For more information regarding the value of a property, please contact us for a free consultation.
1550 Pioneer WAY Royal Palm Beach, FL 33411
Want to know what your home might be worth? Contact us for a FREE valuation!

Our team is ready to help you sell your home for the highest possible price ASAP
Key Details
Sold Price $522,000
Property Type Townhouse
Sub Type Townhouse
Listing Status Sold
Purchase Type For Sale
Square Footage 1,945 sqft
Price per Sqft $268
Subdivision Pioneer Estates
MLS Listing ID RX-11094268
Sold Date 09/19/25
Bedrooms 4
Full Baths 3
Half Baths 1
Construction Status Resale
HOA Fees $179/mo
HOA Y/N Yes
Year Built 2022
Annual Tax Amount $6,113
Tax Year 2024
Lot Size 1,947 Sqft
Property Sub-Type Townhouse
Property Description
Newly constructed 2022 built 4 bed 3.5 bath town home and rarely available corner unit with extra natural light from the exterior wall of windows. The town home features a 2 car driveway and 1 car garage with a back porch. Many interior upgrades were chosen such as wood plank porcelain tile flooring downstairs, 42 inch shaker cabinets, quartz counter top and backsplash, stainless steel appliances and counter-depth fridge, recessed lighting with Lutron-controlled LED lighting throughout living room, dining room, hallways, kitchen, and master bedroom. Tall ceilings compliment the modern design on the first and second floor. The first floor features a semi open floor plan with a formal living, dining, sitting area, pantry closet, and a half bath for guests.
Location
State FL
County Palm Beach
Area 5570
Zoning RS-2(c
Rooms
Other Rooms Family, Laundry-Inside
Master Bath Mstr Bdrm - Upstairs
Interior
Interior Features Kitchen Island, Pantry, Second/Third Floor Concrete, Volume Ceiling, Walk-in Closet
Heating Central
Cooling Central
Flooring Ceramic Tile
Furnishings Furniture Negotiable
Exterior
Exterior Feature Covered Patio, Open Balcony
Parking Features 2+ Spaces, Driveway, Garage - Attached
Garage Spaces 1.0
Community Features Gated Community
Utilities Available Public Sewer, Public Water
Amenities Available Park, Playground, Pool, Sidewalks, Street Lights
Waterfront Description None
Roof Type Flat Tile
Exposure South
Private Pool No
Building
Lot Description < 1/4 Acre
Story 2.00
Foundation CBS, Concrete, Stucco
Construction Status Resale
Others
Pets Allowed Yes
Senior Community No Hopa
Restrictions Buyer Approval
Acceptable Financing Cash, Conventional, FHA, VA
Horse Property No
Membership Fee Required No
Listing Terms Cash, Conventional, FHA, VA
Financing Cash,Conventional,FHA,VA
Pets Allowed No Aggressive Breeds
Read Less
GET MORE INFORMATION




