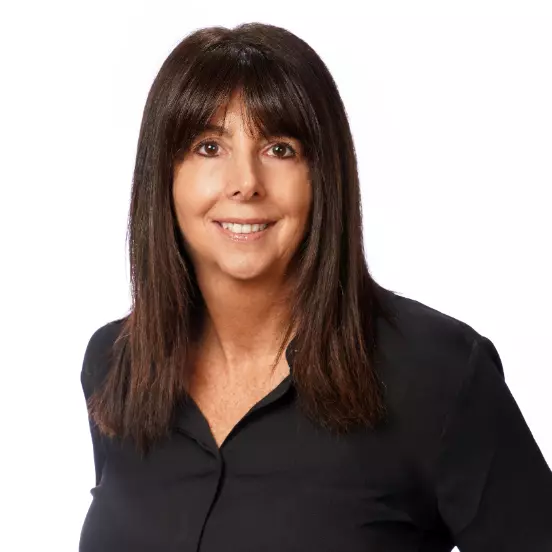Bought with Serhant
For more information regarding the value of a property, please contact us for a free consultation.
4606 Gleneagles DR Boynton Beach, FL 33436
Want to know what your home might be worth? Contact us for a FREE valuation!

Our team is ready to help you sell your home for the highest possible price ASAP
Key Details
Sold Price $1,575,000
Property Type Single Family Home
Sub Type Single Family Detached
Listing Status Sold
Purchase Type For Sale
Square Footage 3,336 sqft
Price per Sqft $472
Subdivision Pine Tree Golf Club
MLS Listing ID RX-11117090
Sold Date 09/19/25
Bedrooms 4
Full Baths 3
Half Baths 1
Construction Status Resale
HOA Fees $177/mo
HOA Y/N Yes
Year Built 1983
Annual Tax Amount $8,348
Tax Year 2024
Lot Size 0.406 Acres
Property Sub-Type Single Family Detached
Property Description
Fully renovated four-bedroom residence located in the gated Pine Tree neighborhood, offering a seamless blend of modern design and comfortable living. The custom chef's kitchen features sleek cabinetry and spacious island ideal which opens to the living room, perfect for entertaining. The primary suite includes a large en-suite bath, walk-in closet, and French doors opening to the pool. Enjoy a new roof, all-new impact windows and doors (2025), new wood floors, and new appliances throughout. Outside, a generous and resurfaced pool, new landscape and expansive green space create the perfect backdrop for both relaxation and gatherings. Just minutes from the beach, I-95, and international airports, this neighborhood provides security in an ideal location. Schedule your private showing today.
Location
State FL
County Palm Beach
Area 4510
Zoning RS
Rooms
Other Rooms Cabana Bath, Den/Office, Family, Laundry-Inside, Storage
Master Bath Dual Sinks, Mstr Bdrm - Ground, Separate Shower, Separate Tub, Spa Tub & Shower
Interior
Interior Features Entry Lvl Lvng Area, French Door, Kitchen Island, Walk-in Closet
Heating Central
Cooling Central
Flooring Wood Floor
Furnishings Unfurnished
Exterior
Exterior Feature Auto Sprinkler, Built-in Grill, Covered Patio, Fence
Parking Features 2+ Spaces, Drive - Decorative, Driveway, Garage - Attached
Garage Spaces 2.0
Pool Inground
Community Features Gated Community
Utilities Available Electric, Public Sewer, Public Water
Amenities Available None
Waterfront Description None
View Pool
Roof Type Concrete Tile
Exposure North
Private Pool Yes
Building
Lot Description 1/4 to 1/2 Acre
Story 1.00
Foundation Concrete
Construction Status Resale
Others
Pets Allowed Yes
Senior Community No Hopa
Restrictions Buyer Approval,Lease OK w/Restrict,Other
Acceptable Financing Cash, Conventional
Horse Property No
Membership Fee Required No
Listing Terms Cash, Conventional
Financing Cash,Conventional
Pets Allowed No Restrictions
Read Less
GET MORE INFORMATION


