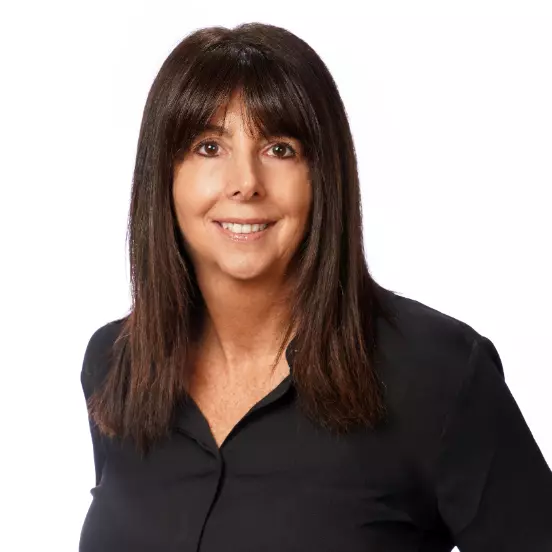Bought with Keller Williams Realty Of The Treasure Coast
For more information regarding the value of a property, please contact us for a free consultation.
2478 SW Liberty ST Palm City, FL 34990
Want to know what your home might be worth? Contact us for a FREE valuation!

Our team is ready to help you sell your home for the highest possible price ASAP
Key Details
Sold Price $439,000
Property Type Single Family Home
Sub Type Single Family Detached
Listing Status Sold
Purchase Type For Sale
Square Footage 2,223 sqft
Price per Sqft $197
Subdivision Murano
MLS Listing ID RX-11090558
Sold Date 09/25/25
Style Mediterranean,Traditional
Bedrooms 3
Full Baths 2
Half Baths 1
Construction Status Resale
HOA Fees $123/mo
HOA Y/N Yes
Year Built 2007
Annual Tax Amount $3,825
Tax Year 2024
Lot Size 4,508 Sqft
Property Sub-Type Single Family Detached
Property Description
EXCEPTIONAL VALUE in the heart of Palm City! Discover this beautiful 3 bedroom, 2.5 bath, 2 car garage home located in the highly desirable Murano community. This two story home offers a welcoming layout with crown molding and large tile floors throughout the main level, along with a spacious family room just off the kitchen, ideal for gathering and everyday living. The kitchen includes a generous pantry and opens to a private back patio, creating the perfect spot to relax or enjoy a quiet meal outdoors. Upstairs, you will find all three bedrooms, including a large primary suite featuring two oversized closets and a spacious ensuite bath. The second floor also showcases attractive wood look laminate flooring and ample closet space throughout. Low HOA Dues, Murano offers a community pool
Location
State FL
County Martin
Area 9 - Palm City
Zoning RES
Rooms
Other Rooms Laundry-Inside
Master Bath Dual Sinks, Mstr Bdrm - Upstairs, Separate Shower, Separate Tub
Interior
Interior Features Entry Lvl Lvng Area, Foyer, Pantry, Walk-in Closet
Heating Central, Electric
Cooling Central, Electric
Flooring Ceramic Tile, Laminate
Furnishings Unfurnished
Exterior
Exterior Feature Covered Patio, Fence, Open Patio
Parking Features Driveway, Garage - Attached
Garage Spaces 2.0
Community Features Deed Restrictions
Utilities Available Public Sewer, Public Water
Amenities Available Pool, Sidewalks
Waterfront Description None
Roof Type Barrel,Concrete Tile
Present Use Deed Restrictions
Exposure North
Private Pool No
Building
Lot Description < 1/4 Acre, Sidewalks
Story 2.00
Foundation CBS, Concrete
Construction Status Resale
Schools
Elementary Schools Bessey Creek Elementary School
Middle Schools Hidden Oaks Middle School
High Schools Martin County High School
Others
Pets Allowed Yes
HOA Fee Include Common Areas
Senior Community No Hopa
Restrictions Buyer Approval,Lease OK w/Restrict,No Lease 1st Year
Acceptable Financing Cash, Conventional, FHA, VA
Horse Property No
Membership Fee Required No
Listing Terms Cash, Conventional, FHA, VA
Financing Cash,Conventional,FHA,VA
Pets Allowed Number Limit
Read Less
GET MORE INFORMATION




