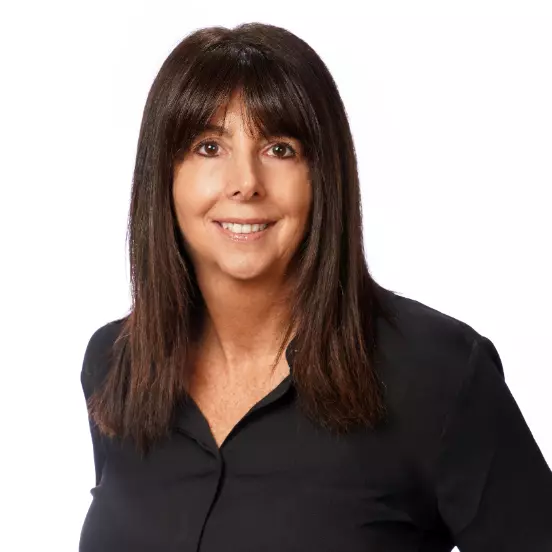Bought with Signature Realty Associates
For more information regarding the value of a property, please contact us for a free consultation.
5745 NW Wesley RD Port Saint Lucie, FL 34986
Want to know what your home might be worth? Contact us for a FREE valuation!

Our team is ready to help you sell your home for the highest possible price ASAP
Key Details
Sold Price $715,000
Property Type Single Family Home
Sub Type Single Family Detached
Listing Status Sold
Purchase Type For Sale
Square Footage 2,560 sqft
Price per Sqft $279
Subdivision Port Saint Lucie Section 44
MLS Listing ID RX-11117693
Sold Date 10/24/25
Bedrooms 4
Full Baths 3
Construction Status New Construction
HOA Y/N No
Year Built 2025
Annual Tax Amount $1,743
Tax Year 2024
Lot Size 0.322 Acres
Property Sub-Type Single Family Detached
Property Description
Sleek, stylish, and effortlessly sophisticated- this 4 bedroom 3 bathroom modern home with a private office framed by French doors sets the standard for today's luxury living. The open concept design showcases porcelain flooring, and expansive hurricane impact windows that flood the home with natural light. The designer kitchen is a true showpiece, featuring state of the art stainless steel appliances, double ovens, quartz countertops, custom cabinetry, and over-cabinet lighting that elevates both form and function.The living space blends comfort with striking design highlighted by a modern electric fireplace that serves as a stunning focal point.Retreat to the primary suite, where spa-inspired luxury awaits with a stand-alone soaking tub and sleek finishes.
Location
State FL
County St. Lucie
Area 7370
Zoning RS-2PS
Rooms
Other Rooms Den/Office, Laundry-Inside
Master Bath Dual Sinks, Separate Shower, Separate Tub
Interior
Interior Features Fireplace(s), Foyer, French Door, Kitchen Island, Split Bedroom, Walk-in Closet
Heating Central
Cooling Ceiling Fan, Central
Flooring Other
Furnishings Unfurnished
Exterior
Parking Features Driveway, Garage - Attached
Garage Spaces 2.0
Utilities Available Electric, Public Water
Amenities Available None
Waterfront Description None
Roof Type Metal
Exposure South
Private Pool No
Building
Lot Description 1/4 to 1/2 Acre
Story 1.00
Foundation CBS
Construction Status New Construction
Others
Pets Allowed Yes
Senior Community No Hopa
Restrictions None
Acceptable Financing Cash, Conventional, FHA, VA
Horse Property No
Membership Fee Required No
Listing Terms Cash, Conventional, FHA, VA
Financing Cash,Conventional,FHA,VA
Pets Allowed No Restrictions
Read Less
GET MORE INFORMATION




